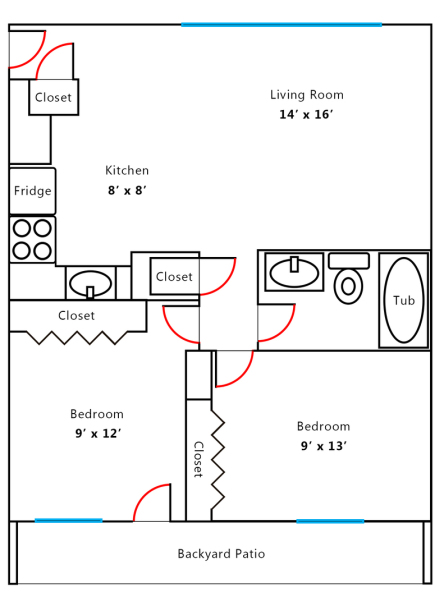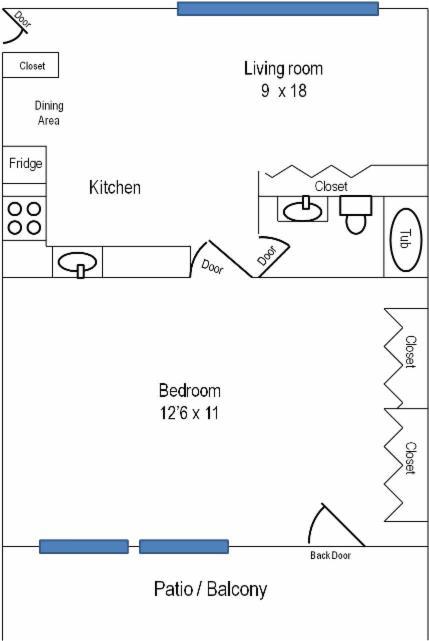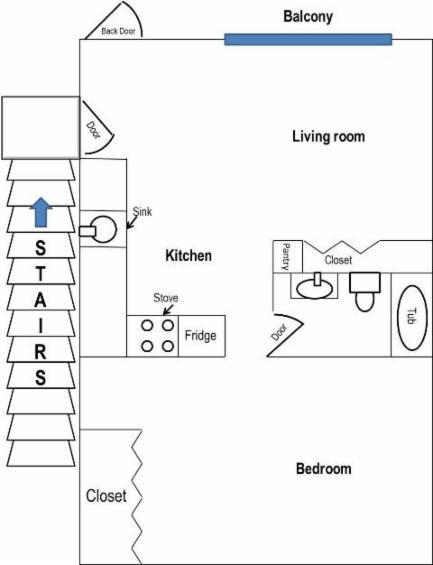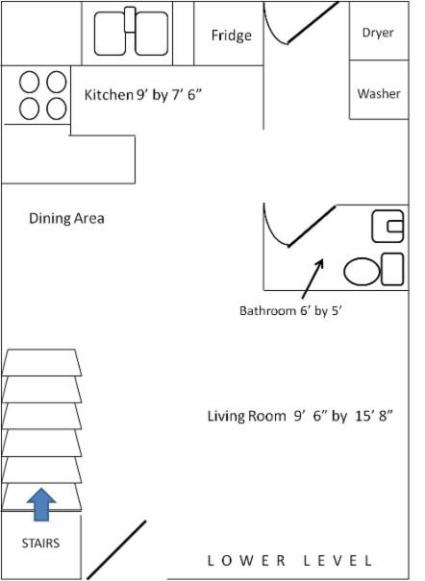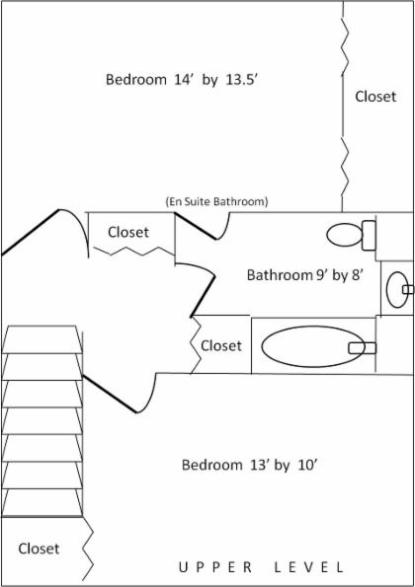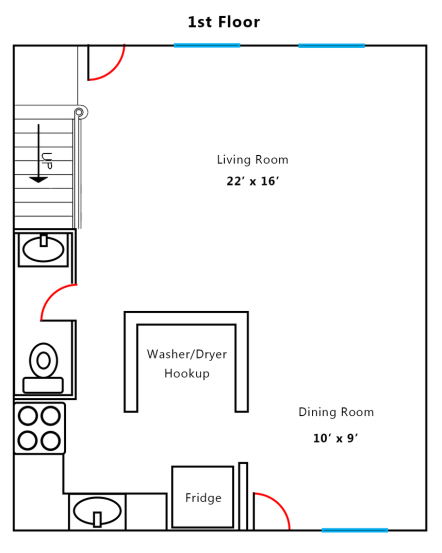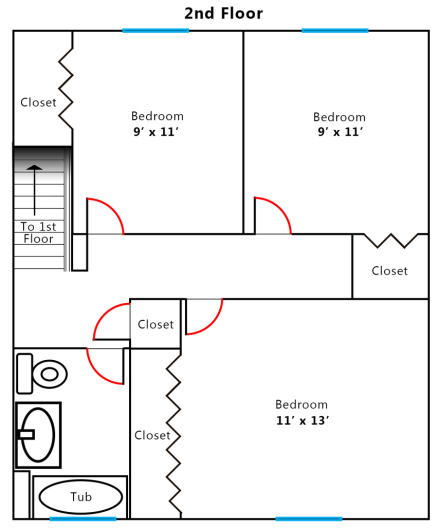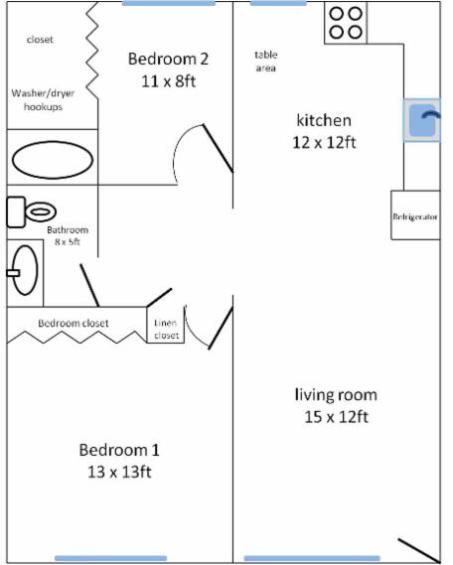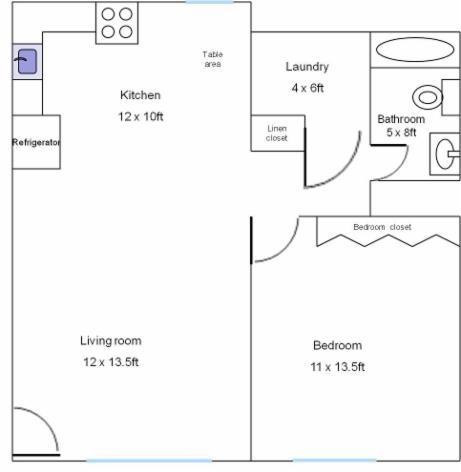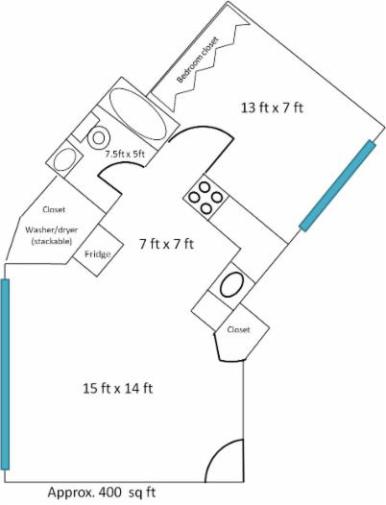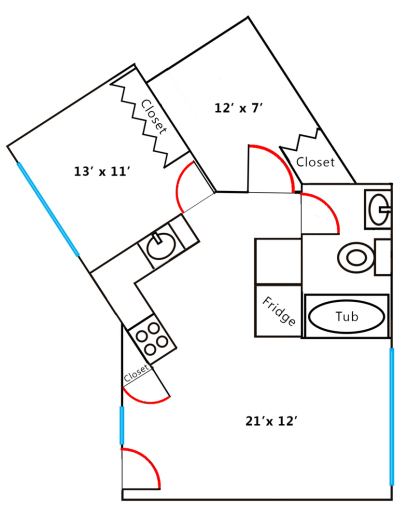1ST STREET LOCATION:
Layout for the 2-BEDROOM APT DOWNSTAIRS (drawing is not to scale).
Layout for the 1-BEDROOM DOWNSTAIRS (drawing is not to scale).
Layout for the 2-BEDROOM UPSTAIRS (drawing is not to scale).
Layout for the 1-BEDROOM UPSTAIRS (drawing is not to scale).
Layout for the 2-STORY 2-BEDROOM TOWNHOUSE
(over 1,000 sq feet) (drawing is not to scale)
LOWER LEVEL:
UPPER LEVEL:
Layout for the 3-BEDROOM TOWNHOUSE
Lower level:
Upstairs Level:
MIDWAY LOCATION
Floor Plan for Midway 2-Bedroom unit (675 sq ft):
Floor Plan for Midway 1-Bedroom End Unit (520 sq. ft):
Floor Plan for Midway Middle Unit - 1 Bedroom (400 sq ft):
Floor Plan for Midway Middle Unit - 2 Bedroom (550 sq ft):


